At Your Live Space (YLS), we design, construct, and fit out medical clinics, healthcare centers, and pharmacies across Canada. Our expertise ensures efficient, safe, and compliant spaces that enhance patient care and operations. With deep knowledge of healthcare regulations, infection control, and space optimization, we deliver turnkey solutions for new clinics, expansions, and renovations—maximizing workflow, patient experience, and staff efficiency.
Healthcare construction involves the complete transformation of medical environments into safe, functional, and regulation-compliant spaces. These projects encompass space planning, design, construction, equipment integration, and final execution—ensuring seamless workflows, infection control, and patient-centered layouts.
With extensive expertise in Canadian healthcare regulations and building codes, Your Live Space (YLS) delivers precision-built hospitals, clinics, pharmacies, and diagnostic facilities that balance compliance, aesthetics, and operational efficiency. Whether it’s a new build, renovation, or specialized medical fit-out, we manage every detail—from material selection to final installation—ensuring a seamless, future-ready healthcare environment.
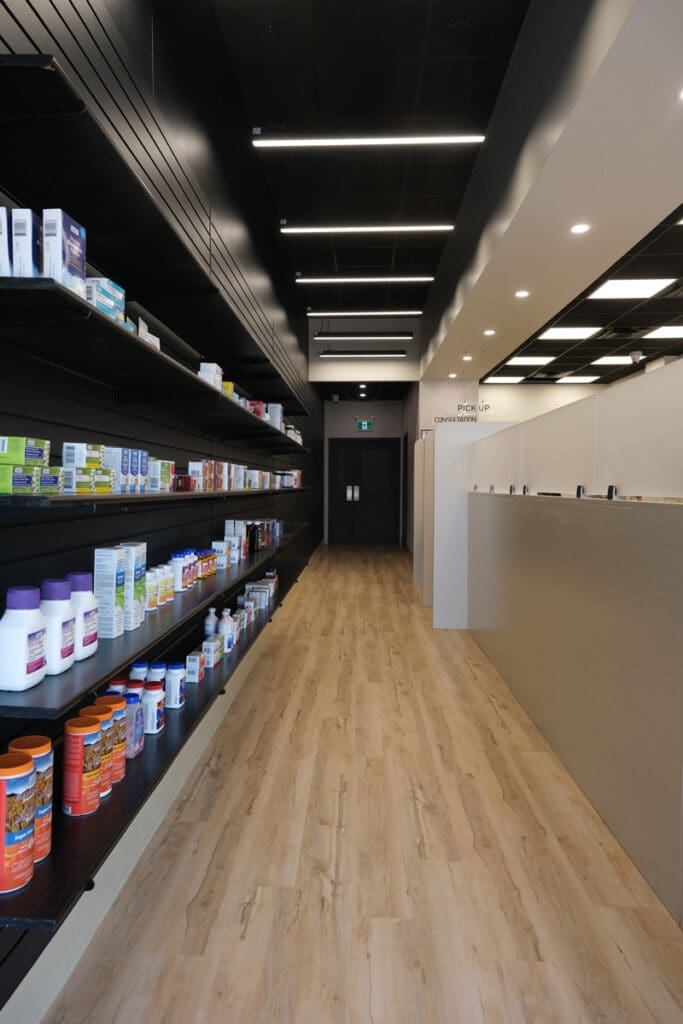

Our healthcare construction services provide a complete, end-to-end solution for creating functional, future-ready medical spaces. Whether you’re renovating a clinic, upgrading a diagnostic center, or expanding a medical facility, we handle everything from strategic space planning to FF&E (Furniture, Fixtures & Equipment) integration—allowing you to focus on patient care while we handle the details.
Here are the following key benefits:
We design efficient, patient-centric healthcare spaces that enhance workflow, accessibility, and infection control. Our layouts maximize staff productivity and patient comfort while ensuring full compliance with healthcare regulations and safety standards.
We source and install medical-grade furniture, fixtures, and equipment (FF&E), ensuring compliance with healthcare safety standards. Our procurement and logistics management eliminates the complexity of coordinating multiple vendors, delivering fully integrated medical spaces on time and within budget.
Our team designs, fabricates, and installs patient-friendly, ergonomic furniture tailored to healthcare settings. We use high-quality, medical-grade materials that enhance safety, hygiene, and durability, ensuring a functional, long-lasting environment for both patients and staff.
A welcoming and professional healthcare environment improves patient experience. We integrate thoughtful color schemes, calming textures, and optimized layouts to reinforce brand identity and improve overall well-being for patients and healthcare professionals.
We adhere to LEED-certified construction standards, using eco-friendly, antimicrobial, and net-zero materials. Our designs prioritize energy efficiency, air quality, and hygiene, ensuring long-term sustainability and infection control.
We ensure full compliance with Canadian healthcare regulations, infection control standards, fire safety codes, and accessibility guidelines. Our Mechanical, Electrical & Plumbing (MEP) installations guarantee a fully functional, safe, and regulation-approved healthcare facility.
OUR PROCESS
Our step-by-step process prioritizes functionality, compliance, and superior craftsmanship, delivering future-ready medical environments tailored to your needs.
We assess your medical clinic, diagnostic center, or pharmacy for space feasibility, infection control, accessibility, and compliance. Our team ensures a strong foundation for a safe, efficient, and regulation-compliant project.
We create layouts and 3D visualizations to optimize patient flow, staff efficiency, and infection control. Every design follows healthcare safety standards, ensuring a functional, compliant, and patient-friendly space.
We source medical-grade furniture, infection-resistant surfaces, and antimicrobial materials, ensuring safety, durability, and compliance with healthcare regulations for a high-quality medical environment.
We provide transparent cost estimates, realistic timelines, and full regulatory compliance. Our project management ensures adherence to Canadian healthcare regulations, infection control protocols, and safety standards.
We handle structural work, MEP (Mechanical, Electrical & Plumbing) installations, and specialized medical fit-outs, ensuring seamless integration, high precision, and a fully equipped, compliant space.
We perform a final quality check to ensure compliance. Once approved, your space is cleaned and ready for use. We also provide post-project support, maintenance, and upgrades for long-term efficiency.
INDUSTRIES WE SERVE
We deliver tailored healthcare design, fit-out, and construction solutions across Canada, ensuring safe, efficient, and patient-friendly environments that meet the highest medical standards.
We design and construct patient-centric medical clinics, outpatient centers, and specialty practices, enhancing accessibility, workflow, and overall patient experience.
Our expertise in surgical centers and diagnostic labs ensures specialized environments designed for infection control, medical equipment integration, and procedural efficiency—supporting accuracy and safety.
We create rehabilitation centers, nursing homes, and assisted living facilities with a focus on accessibility, resident comfort, and caregiver efficiency, ensuring a safe and supportive environment.
We develop controlled environments for pharmacies, research labs, and pharmaceutical production facilities, ensuring compliance-driven, precision-focused layouts that enhance workflow and safety.
WHY CHOOSE US
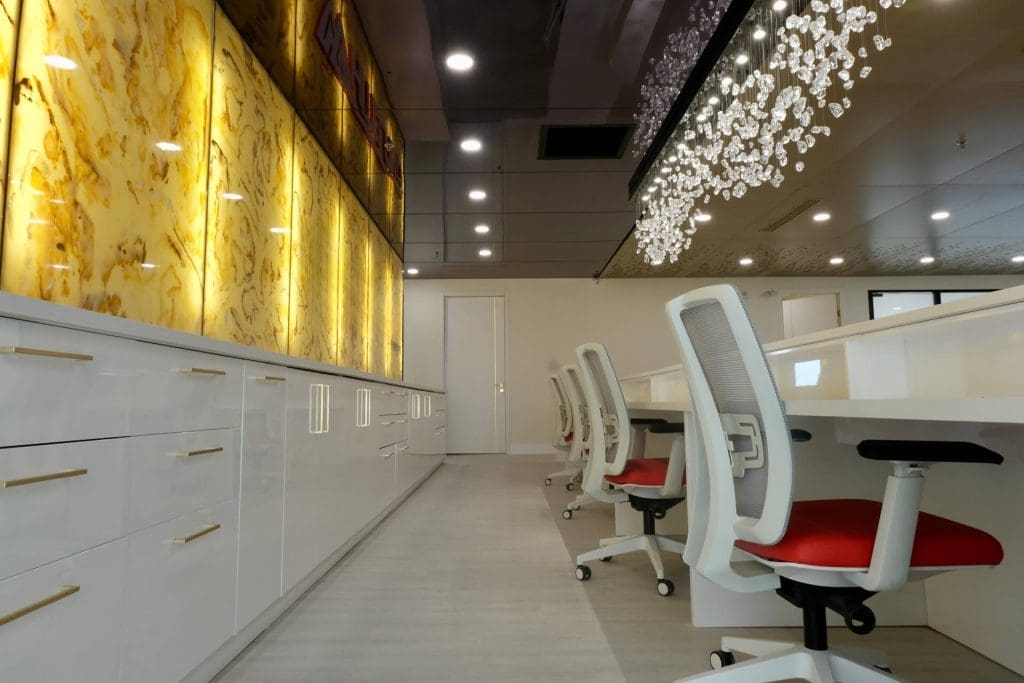
OUR CERTIFICATIONS
At Your Live Space (YLS), we are dedicated to delivering safe, energy-efficient, and environmentally responsible healthcare environments. Our projects integrate LEED-certified construction strategies, sustainable building practices, and net-zero materials, ensuring that every space meets the highest industry standards for health, safety, and efficiency.
By adhering to Canadian healthcare and building regulations, we create future-ready spaces that enhance operational performance, energy conservation, and occupant well-being. Our commitment to sustainability and innovation ensures that our clients benefit from long-term cost savings, improved indoor air quality, and reduced environmental impact.

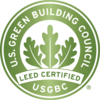

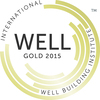
OUR PROJECTS
Explore our portfolio of completed projects, tailored to meet the diverse needs of businesses across various sectors.






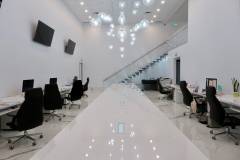
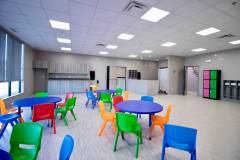
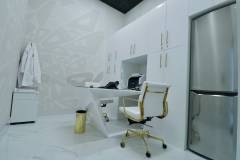
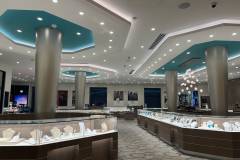
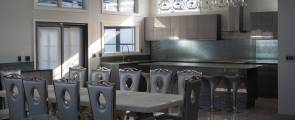

TESTIMONIALS
Our clients trust us to deliver exceptional spaces tailored to their business needs. Here’s what they have to say about their experience with Your Live Space.
Working with Your Live Space Inc. was a seamless experience from start to finish. Their team handled our clinic design with incredible professionalism and efficiency. The final result exceeded our expectations—modern, functional, and perfectly aligned with our brand. Highly recommend them!
We needed a complete fit-out for our medical clinic, and YLS delivered beyond what we imagined. Their expertise in healthcare construction ensured our space was not only beautiful but also fully compliant with regulations. Our patients and staff love the new environment!
As a project manager, I’ve worked with multiple interior firms, but Your Live Space Inc. stands out for their attention to detail and streamlined process. From procurement to installation, everything was handled flawlessly. Looking forward to future projects!
Our retail space needed a fresh new look, and YLS transformed it into something stunning and functional. Their team took care of everything, from layout planning to furniture sourcing, making the process completely stress-free. Sales have noticeably improved since the renovation!
We engaged Your Live Space Inc. for an industrial facility project, and they delivered exceptional results. Their fit-out services combined aesthetics with durability, which is crucial for a high-traffic environment like ours. The project was completed on time and within budget—impressive work!
YLS helped us create a stunning spa with a practical yet visually appealing design. Their knowledge of industry standards and commitment to sustainability made all the difference. A reliable company that truly understands commercial spaces!
From the very first consultation, Your Live Space Inc. understood exactly what we needed for our industrial space. They blended functionality with a sleek, modern aesthetic, creating an environment that enhances workflow and efficiency. The entire process was smooth and professional!”
I was blown away by the level of professionalism and creativity Your Live Space Inc. brought to our project. We had a very specific vision for our space, and they made it a reality while ensuring compliance with all regulations. Fantastic team and exceptional results!
We partnered with Your Live Space Inc. for a corporate office renovation, and the results were outstanding. Their team carefully balanced functionality with a modern aesthetic, creating a space that enhances productivity and leaves a lasting impression on clients. Couldn’t be happier with the outcome!
YLS designed our clinic, and the transformation was incredible. They understood our needs perfectly and delivered a space that is both welcoming and highly efficient. Patients consistently compliment the design, and our staff love working here. Exceptional service from start to finish!
Your Live Space Inc. helped us with an industrial facility fit-out, and their expertise was evident from day one. They paid attention to every detail, ensuring that the space met all industry standards while maintaining a sleek and professional look. Highly recommended for any commercial project!
We needed a well-structured industrial facility, and YLS exceeded our expectations. Their approach was methodical, ensuring the space was both practical and visually appealing. The entire project was completed efficiently, and we are thrilled with the results!
We worked with Your Live Space Inc. to create a stunning spa, and they delivered beyond what we had envisioned. Every aspect, from design to material selection, was thoughtfully executed. The final space is breathtaking and has received endless praise from our visitors!
FAQs
Contact us for a consultation, where we’ll discuss your vision, budget, and requirements to create a customized plan for your medical facility.
We specialize in designing and constructing:
✅ Hospitals & Specialty Care Centers
✅ Medical Clinics & Private Practices
✅ Surgical Centers & Diagnostic Labs
✅ Rehabilitation & Assisted Living Facilities
✅ Dental Clinics
✅ Medical Spas & Aesthetic Clinics
✅ Pharmaceutical & Research Facilities
We proudly serve clients throughout Canada, including major cities such as Toronto, Vancouver, Calgary, Montreal, and Ottawa. Our services extend to Winnipeg and Manitoba, where we specialize in custom healthcare interiors and sustainable medical facility construction. Whether you need a hospital renovation in Western Canada or a new clinic build in Ontario, we offer tailored solutions to meet your needs.
Yes! Our company provides healthcare design and construction solutions to clients in Minnesota, Michigan, and other northern U.S. states. Our proximity allows for seamless collaboration, cost-effective solutions, and efficient project execution—ensuring high-quality, regulation-compliant healthcare facilities for U.S. clients.
Yes! We handle renovations, expansions, and upgrades to modernize healthcare spaces while ensuring compliance, efficiency, and improved patient experiences.
Absolutely! We strictly follow:
✔ Canadian healthcare building codes
✔ Infection control protocols
✔ Safety & accessibility standards
✔ NECB, CSA, and provincial health facility regulations
Yes! We implement infection control measures in every healthcare project, ensuring compliance with Canadian healthcare regulations and global best practices. Our approach includes:
✔ Anti-microbial & easy-to-clean surfaces
✔ HEPA filtration & air purification solutions
✔ Negative pressure rooms & isolation areas
✔ Seamless flooring & wall systems for hygiene control
✔ Optimized ventilation & HVAC for airborne infection prevention
We create safe, sterile, and patient-friendly environments that support infection prevention and control (IPC) protocols in medical spaces.
Absolutely! We source and install custom medical furniture, fixtures, and equipment (FF&E) that enhance functionality, comfort, and compliance with medical standards.
Yes, we incorporate:
🌱 LEED-certified design strategies
🌱 Net-zero construction materials
🌱 Energy-efficient systems
🌱 Sustainable building practices
These elements ensure eco-friendly, future-ready medical spaces.
Timelines depend on facility size, complexity, and regulatory approvals. However, we focus on efficient project management and timely completion while ensuring full compliance.
The cost varies based on:
✔ Scope & size of the facility
✔ Materials & medical-grade equipment
✔ Customization & compliance needs
We provide detailed cost estimates upfront, ensuring full budget transparency.
No. We maintain transparent, fixed pricing, providing a detailed breakdown of costs before the project begins. Any modifications are discussed before implementation.
Yes! We provide end-to-end project management, handling:
✔ Concept development & space planning
✔ Construction execution & compliance management
✔ Medical FF&E installation & final handover
Yes, we accommodate reasonable design modifications. However, changes may affect timelines and costs, and we ensure clear communication before proceeding.
We source medical-grade, durable, and hygienic materials from trusted suppliers that meet healthcare compliance and safety requirements. If you have a preferred vendor, we can coordinate with them.
Yes! We provide ongoing maintenance, inspections, and necessary upgrades to keep your healthcare facility compliant, functional, and up to modern medical standards.
Yes, we provide warranties on materials, craftsmanship, and installations, ensuring long-term durability and quality assurance.
Yes! We specialize in multi-location healthcare fit-outs, ensuring consistent branding, design, and operational efficiency across all locations.
Have more questions? Visit our detailed FAQ page for additional information.
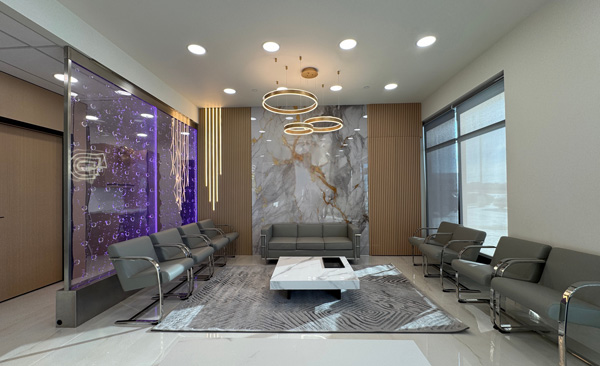
Contact us to explore tailored solutions for your business needs.